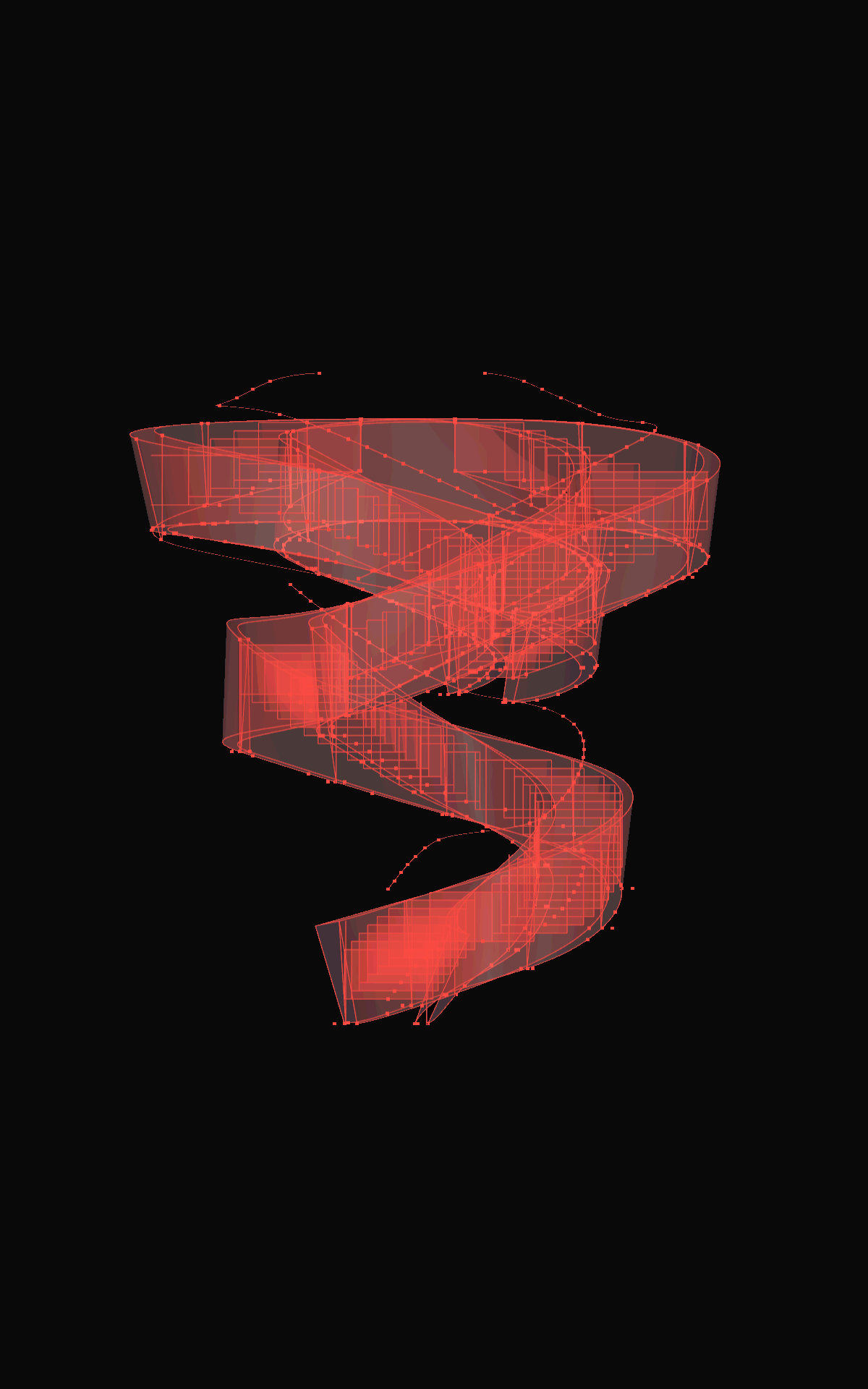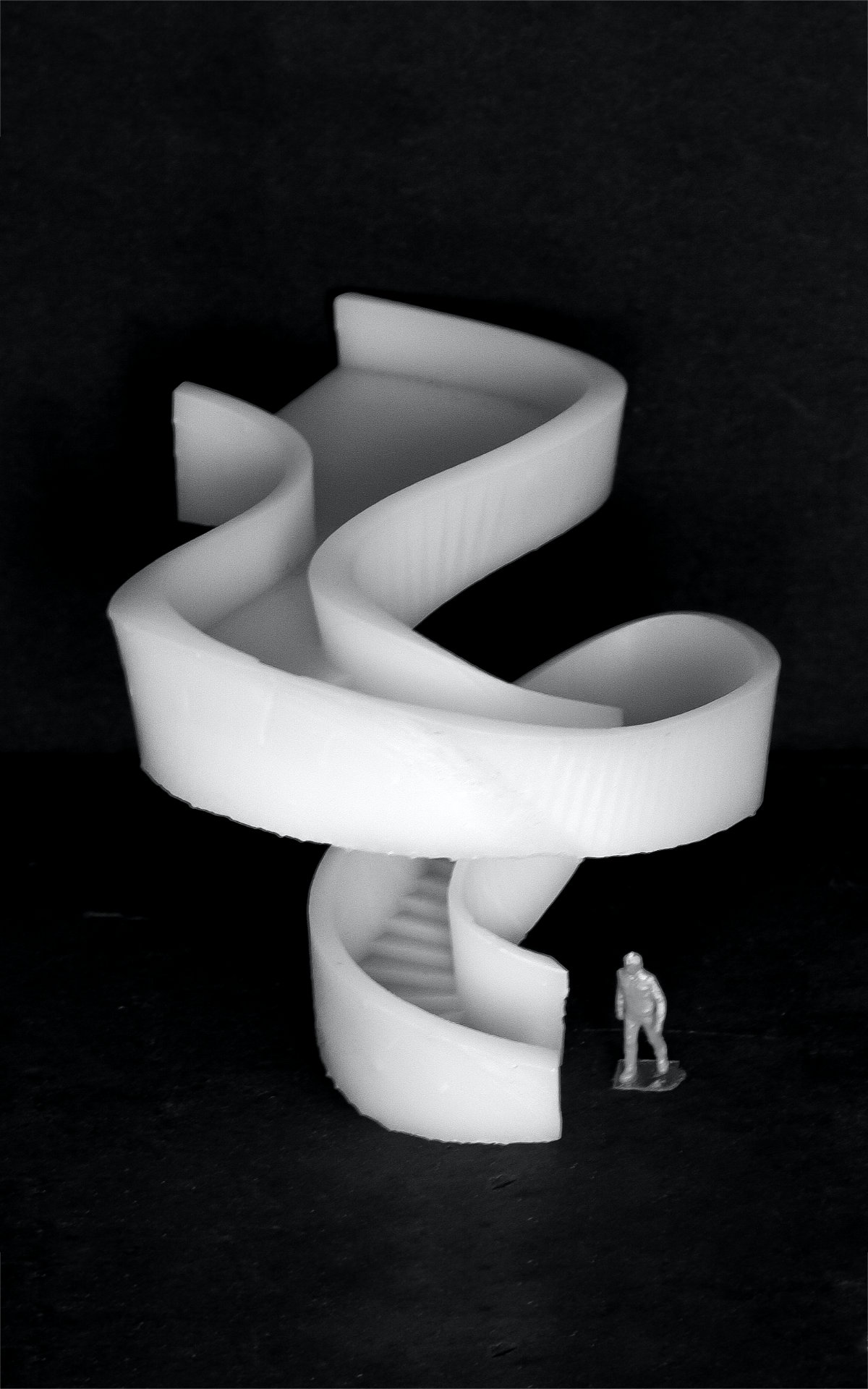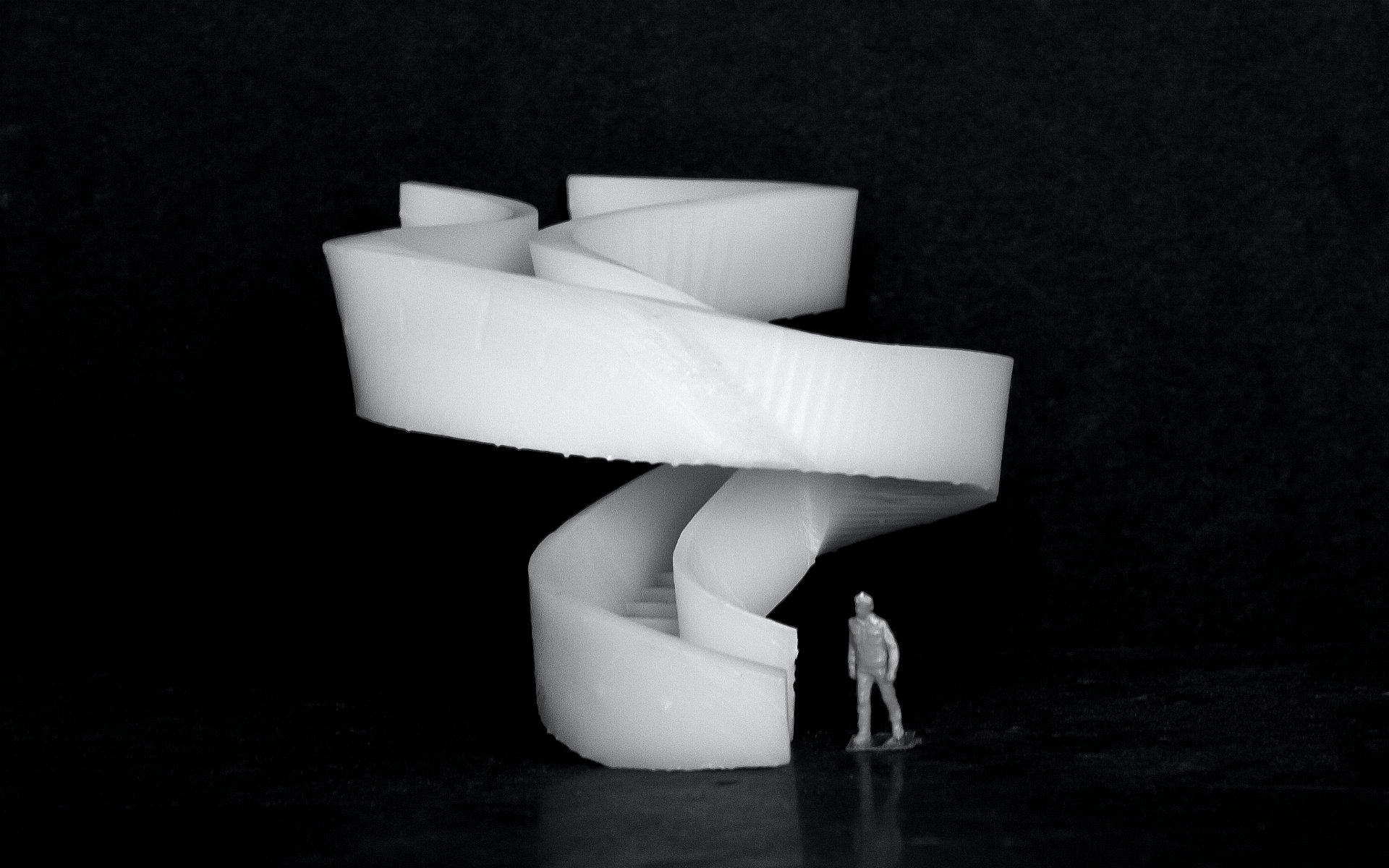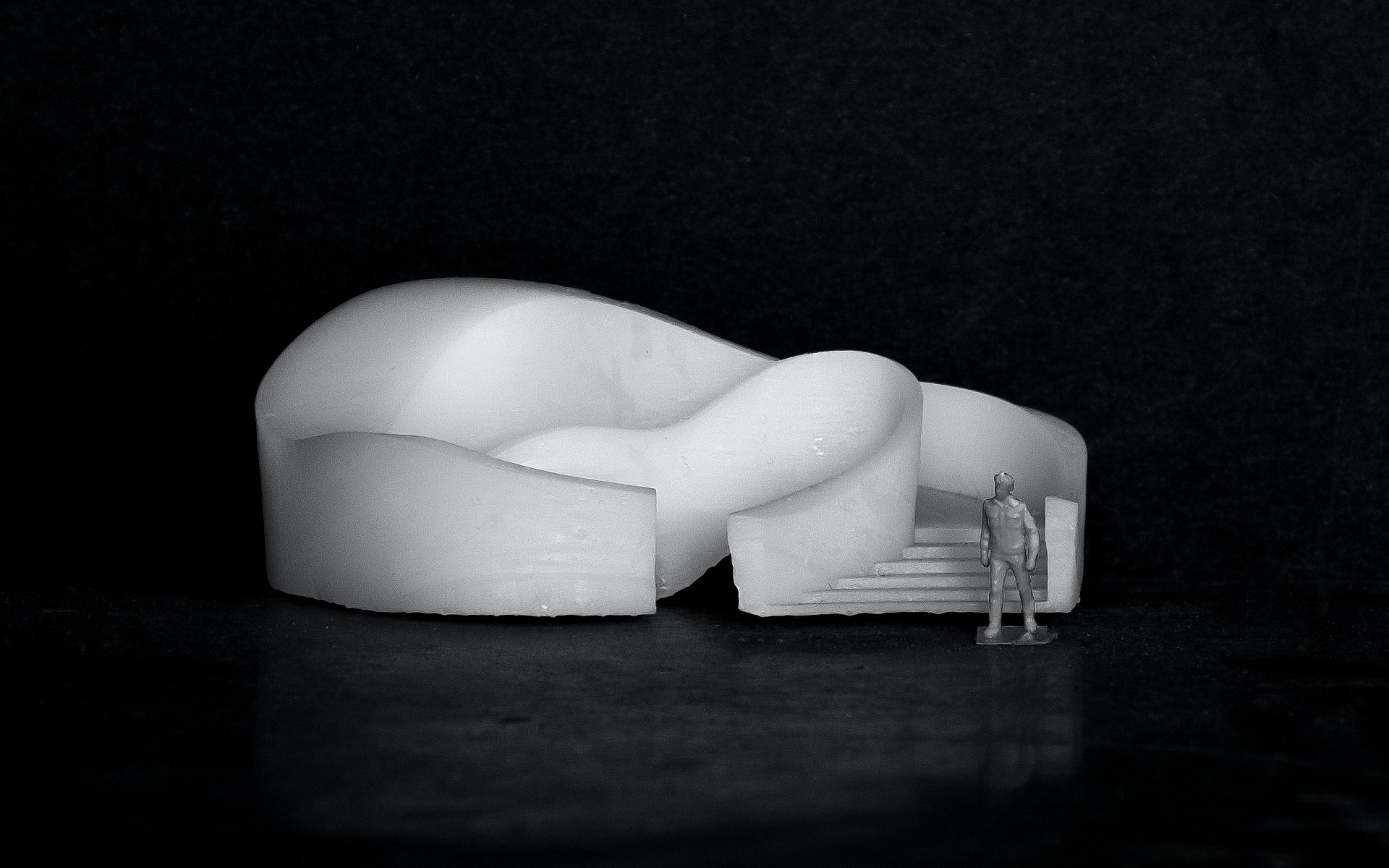Necklace Residence
/ Award winning private residence in Long Island
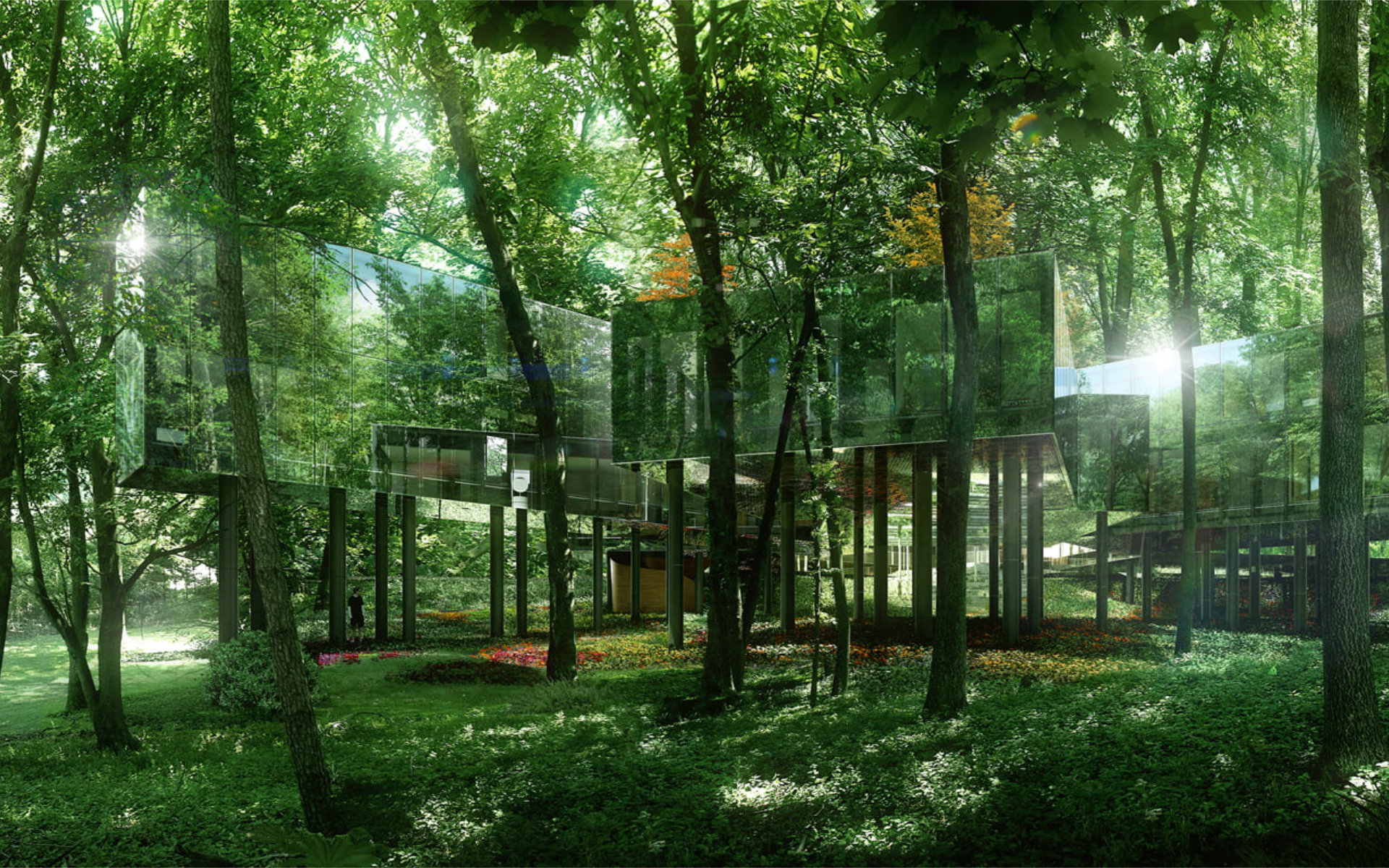
A jewel box for individual lifestyles
Before I joined REX office, the team had won a contest to design a private residence in Long Island. This residence consisted of several houses arranged around a courtyard, facing one another.
Each house was linked by a central corridor. Within certain houses, there were shared spaces where families could gather. These spaces also acted as entrances to the main corridor.
I was responsible for designing these shared spaces and the unique functional sculptures within them. Made of wood, these curved sculptures added character to the area, breaking the regularity of the square designs, and making the overall experience more engaging.
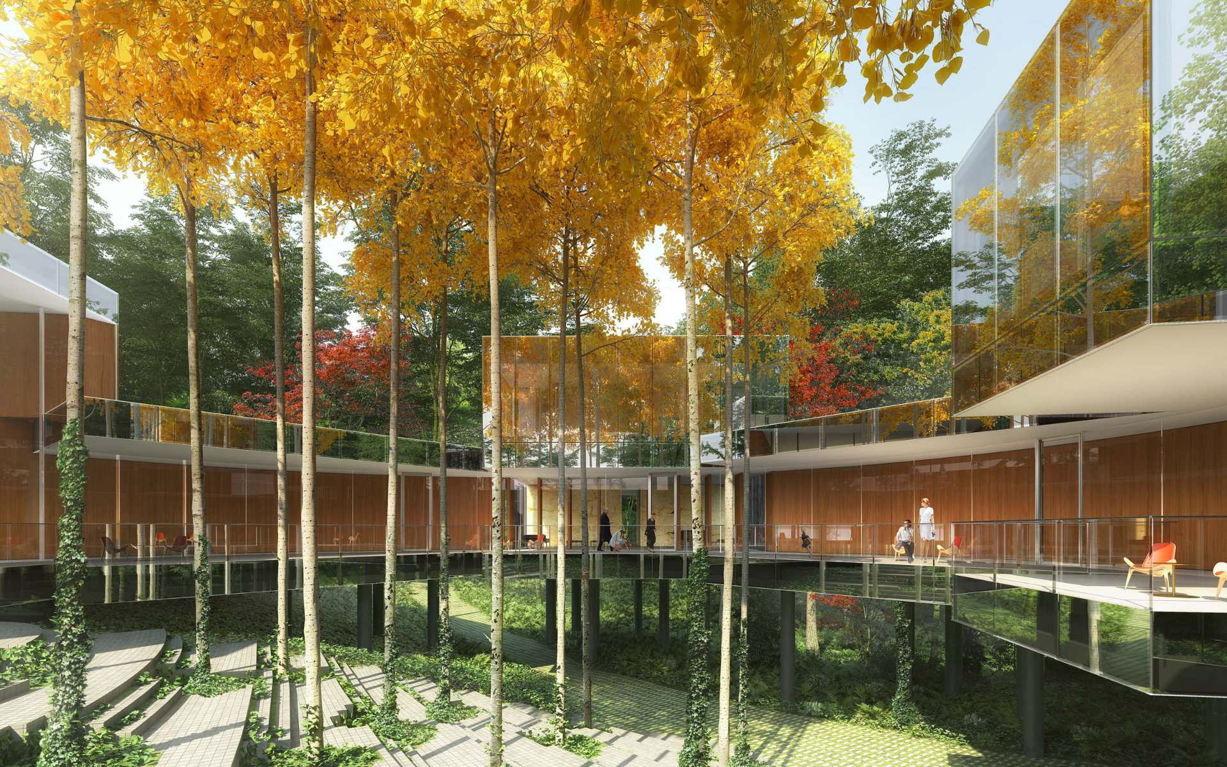
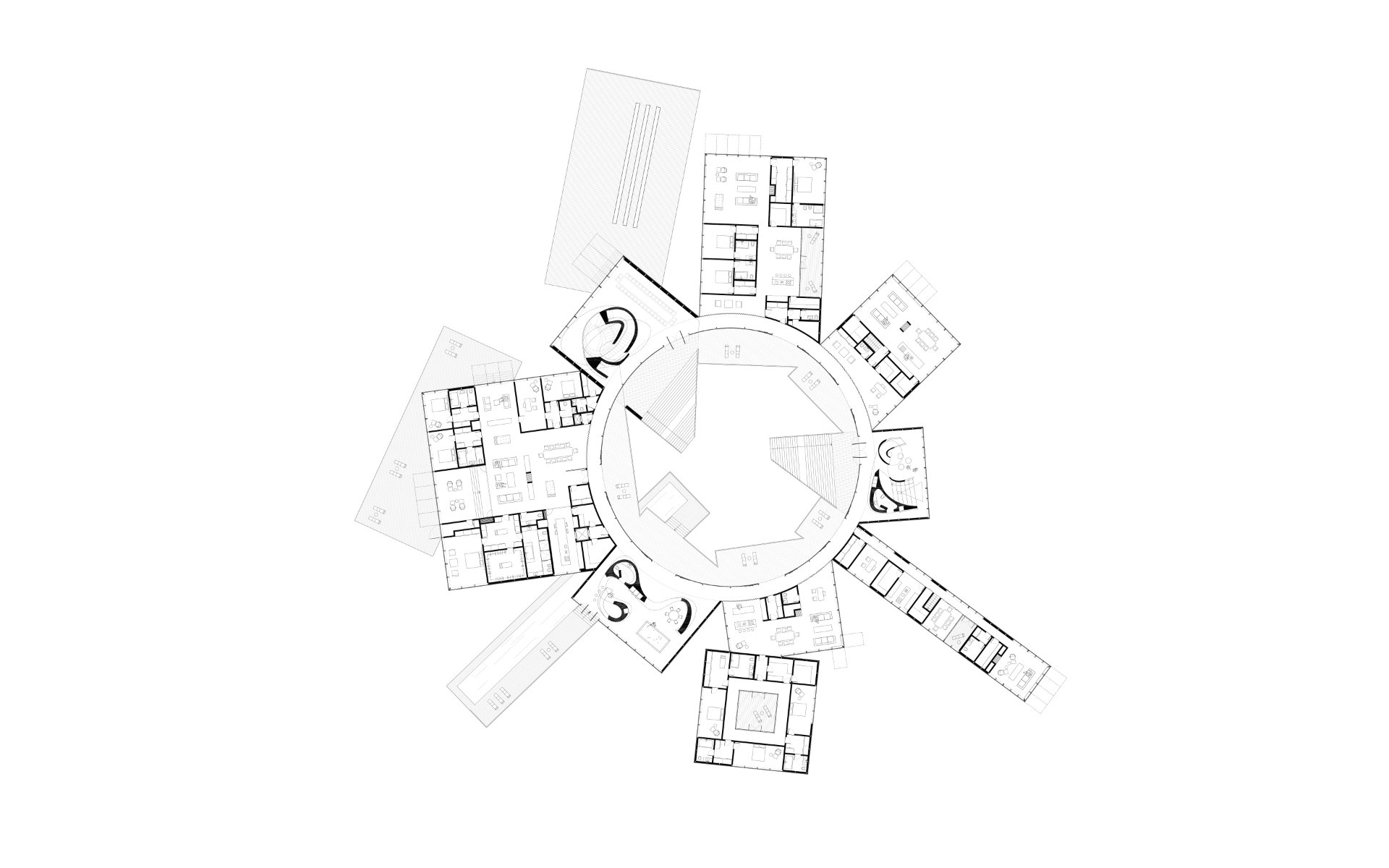
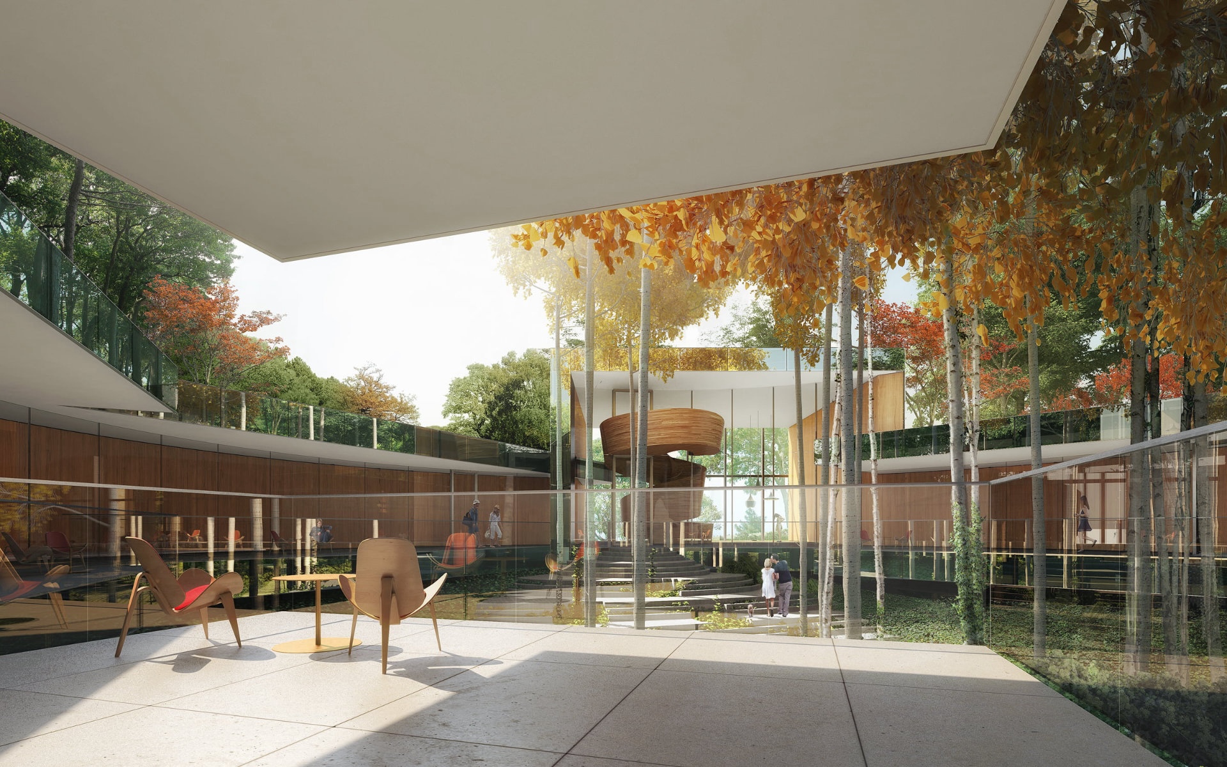
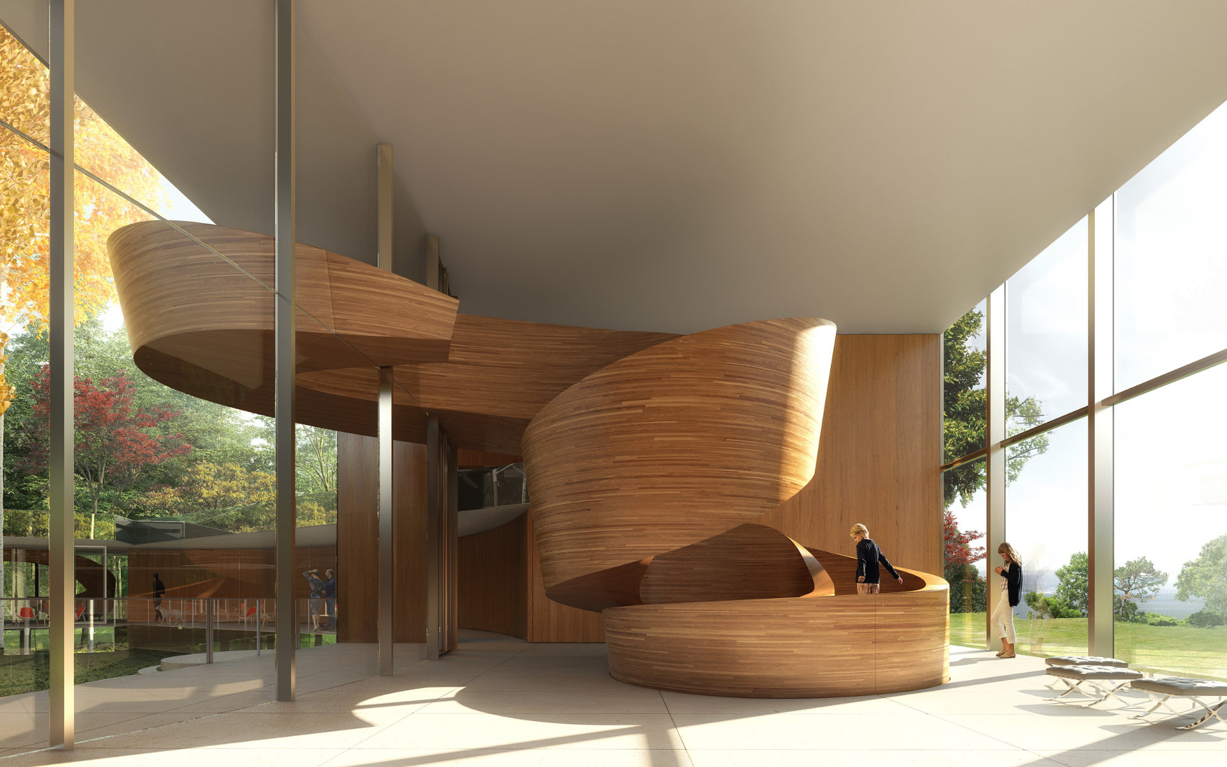
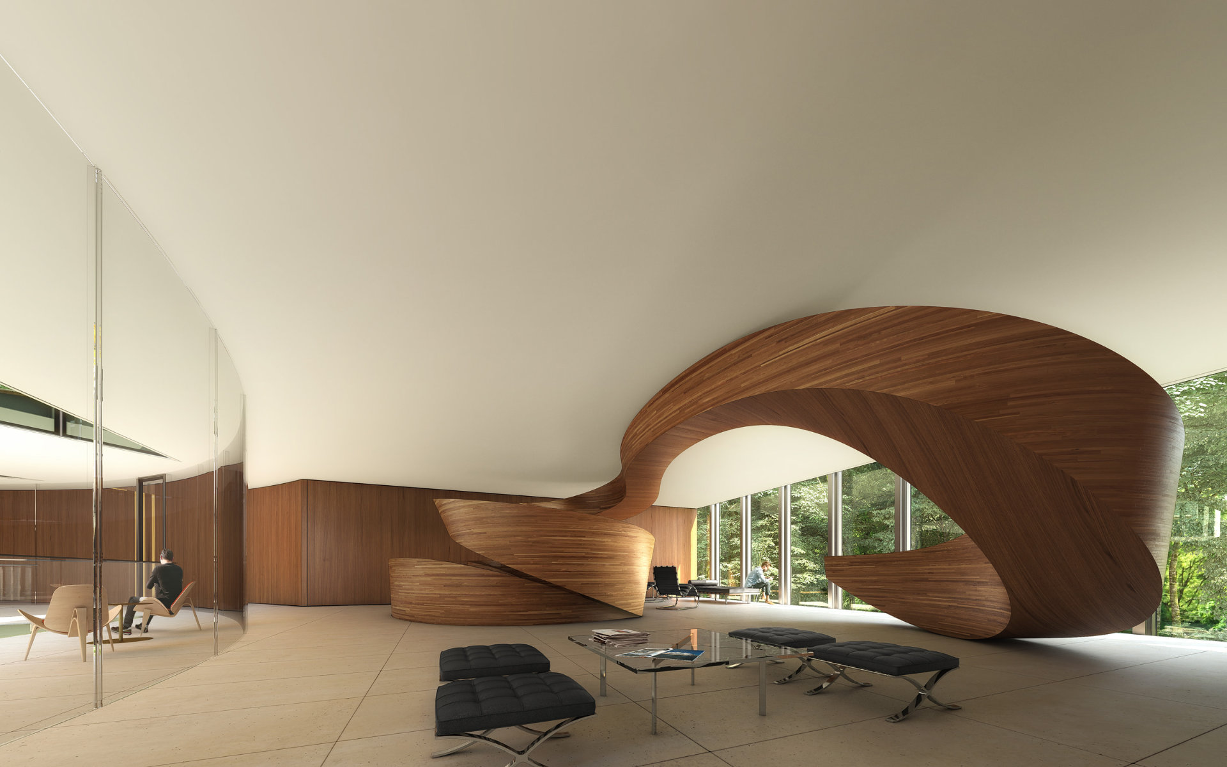
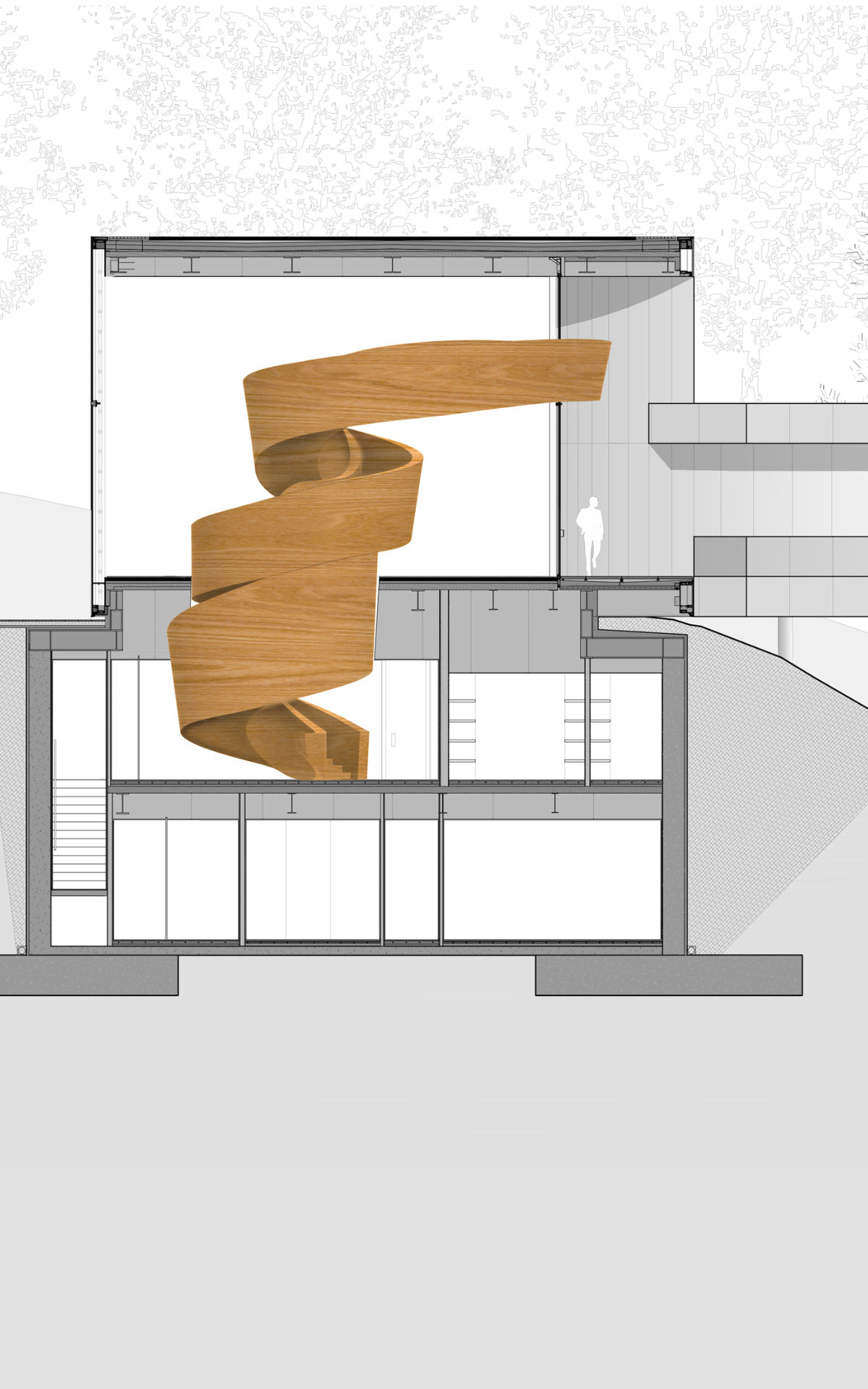
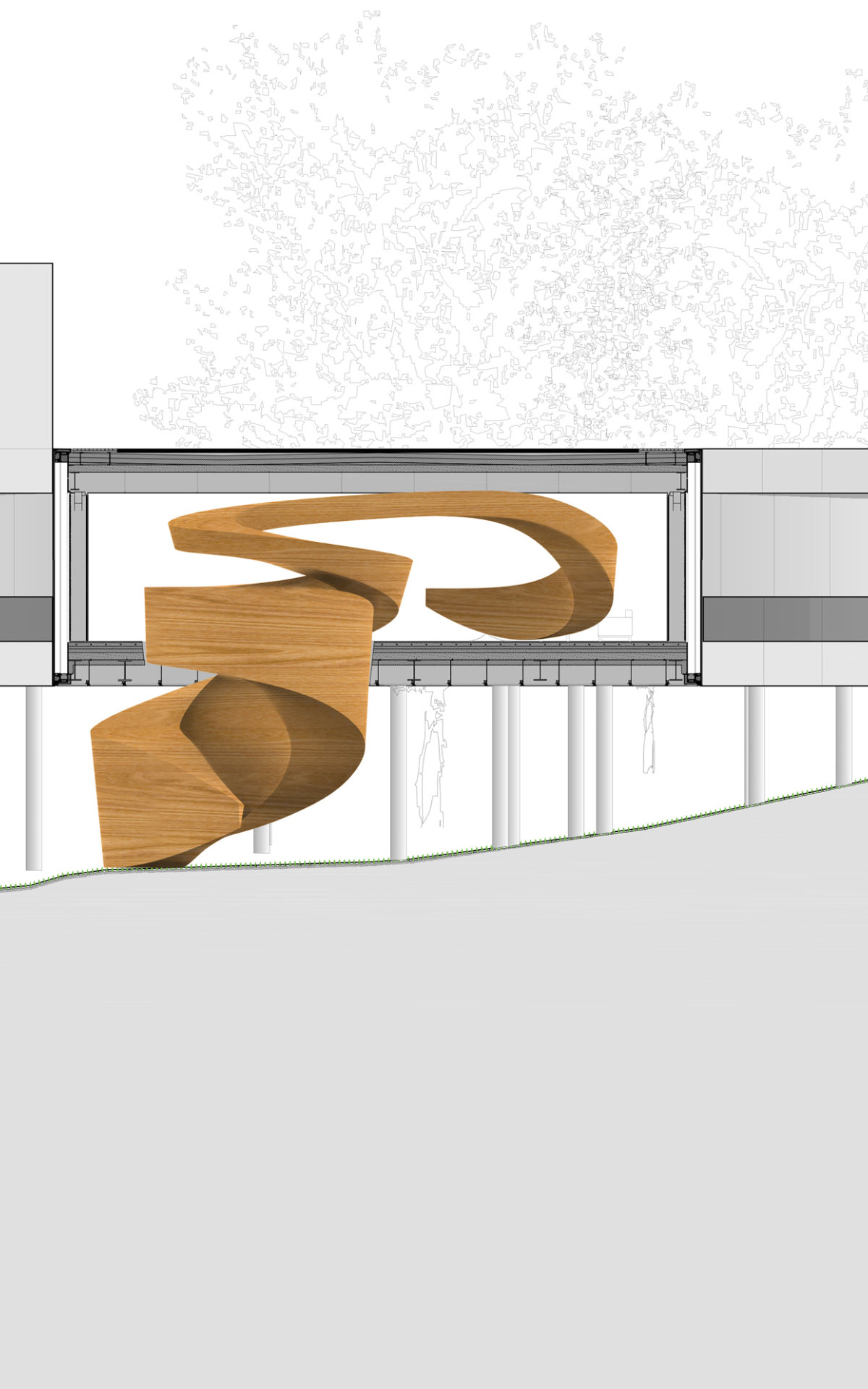
The wooden sculptures
The design concept aimed to morph the wooden wall of the homes facing the courtyard into a multifunctional space. This new design serves as a staircase connecting to the outside, a play slide for children, and a bar area for adults.
Due to the intricacies of crafting such a versatile space by twisting and morphing solid objects, I created scripts to streamline the design process. These scripts allowed for quicker iterations, eventually leading to the final design.
Currently, both the houses and the shared spaces are under construction.
Visualizing designs
3D printing played a pivotal role in our design process. It marked my initial introduction to additive manufacturing technologies, which subsequently led to my research position at +LAB, Politecnico di Milano, and the eventual foundation of moi composites.
We predominantly utilized SLA technology for 3D printing our designs. The printed models were presented in both internal discussions and client meetings, facilitating a prompt comprehension of the design by both our team and the client.
We utilized another method to visualize the space we designed. This involved modeling the buildings and their surroundings using the Unreal Engine, which had been recently made available for free. The model was then visualized using augmented reality, providing us with a more immersive perspective of the complex.
